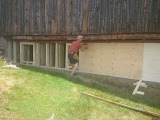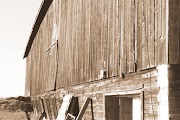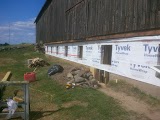There was a crooked man, and he walked a crooked mile.
He found a crooked sixpence upon a crooked stile.
He bought a crooked cat, which caught a crooked mouse
This picture shows the outside barn wall before Francis started his holidays.........Please note the lower section is leaning outwards, windows are falling out etc....
The entire outside wall on the lower section of the barn had to be replaced... quite the challenge considering it was holding up the upper section. But no feat is beyond my magic man! He just seems to envision the end result, develop a plan to get there, and starts it-- he goes bit by bit until he is finished. I know several people who commented that it "couldn't be done", was " way too big an undertaking"," not possible". But low and behold in 10 days it was done! Sure it helps that we had put aside some money to reno the barn, but it is purely Francis' belief in himself, the love of challenges and his love for me, that brought it all to fruition.
So in case you are wondering how on earth he did it, process went something like this:
- outside barn boards removed and stored in the "workshop" ( another old building he rescued a couple of years ago)


- build a new supporting structure on the inside of the foundation wall inside the barn; this could only be done section by section as we only had so much wood to work with. So he would build his supporting frame, build the inside wall; knock out the old leaning wall, build a new outside wall; take down the supporting structure on the inside, rebuild it again for the next section (rinse and repeat). Apart from not having enough lumber, I am sure he was also thinking the old girl may not like having all her stuffing knocked out at once. She groaned the odd time or to when he jacked up the frame in places. As for me, I couldn't watch it-- I just kept coming back up to make sure he was still alive........He could only do about 16 feet at a time so it was tedious work. It's hard to see here due to the lighting but you will get the idea of the how big a task it was-- there was I every minute afraid the whole thing would tumble down on top of him! NOthing holding it up except few boards ( ok more than a few) that he strategically screwed together. But I talked to the lovely old girl( yes,I think my barn is a girl and has a spirit of her own), and told her that she must stay standing as we are trying to restore her to her former glory ( and then some I think). I do so love this barn!!

- then he had to build a new wall on top off the "inside" part of the foundation wall; after which he tore out all the old leaning wall supports and built another wall to replace it. So we ended up with a "double" wall sitting on the foundation
 |
| the new "inside wall" |
 The new outer wall complete with
The new outer wall complete withnew window


 |
| note the overhang above the new wall- this is how far the barn has "shifted" over the years and how far out the old wall was leaning- what we thought was only 8 inches turned out to be a move of 19 inches!!! |
 |
| it looks like its being held up by toothpicks!! |
 |
| The first sheet of plywood |
 |
| Plywood completed! |
 |
| Cutting out the holes for new windows!! |
- next came putting on the waterproof membrane ( or house wrap)-- and yes, I actually helped with this!
- and then the finished product. This is what it looks like now. It still needs the old barn boards put back on to make it look like it did in the beginning... but that is basically cosmetic so can wait for now.




No comments:
Post a Comment
Please feel free to leave comments......