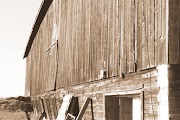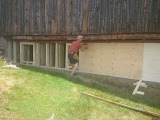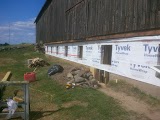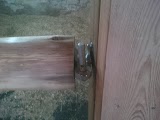Therefore, although the cost is much more than we ever envisioned when starting out on this restoration journey, we have to decided to take the plunge and hire a contractor to do the foundation work. Also, once started it needs to be completed before the fall rains start.
The work will be done in phases to ensure we do not damage the old stone foundation further- it is collapsing and falling in at a couple of places already.
The phases consist of:
1) making a new footing for the new cement foundation wall
2) pouring a new foundation wall to support the old stone foundation
3) pour 4 cement "buffer" walls that will be at a 90 degree angle to the new foundation to help keep it "pushed back"
4) excavate the outside of the foundation
5) waterproof the old foundation from the outside
6) build cement pilons into the ground to which steel cables will be connected. These cables will go underground to the foundation; passed through the foundation and attached on the inside of the new wall. This will help "hold" the foundation against the pressure of the earth bank.
Over the years,the floor has heaved upwards and cracked, and the whole wall is "bowed" inwards. Many years ago(hmm like 25yrs at least), Dave and I made some repairs to the wall to fix the loose stones. However, the wall has continued to bow inwards over the years as water and the "bank" of earth against the foundation has continued to put pressure on the foundation from the outside.Water has leaked into the stones; frost and heaving occurred and over time it has become very damaged. We can't replace the whole foundation, so we are going to pour a new footing on the inside, and pour a new cement foundation wall that will adjoin to the old stone one.

In the picture to the right you can see the current state of one section of foundation. On the left is a section that has fallen in; on the right is a section that Francis has restored/ repointed. The part he fixed only had a few ( ok, a lot) loose stones and some missing mortar.
The second picture shows the foundation before commencement of the work.
 |
| Excavating for the new footing |




























